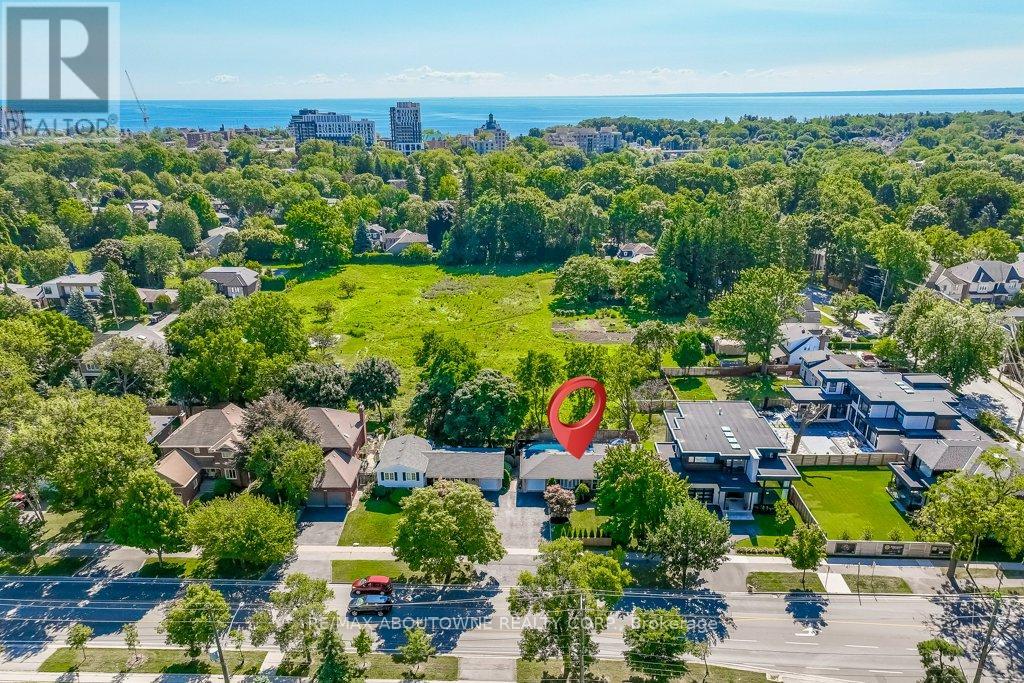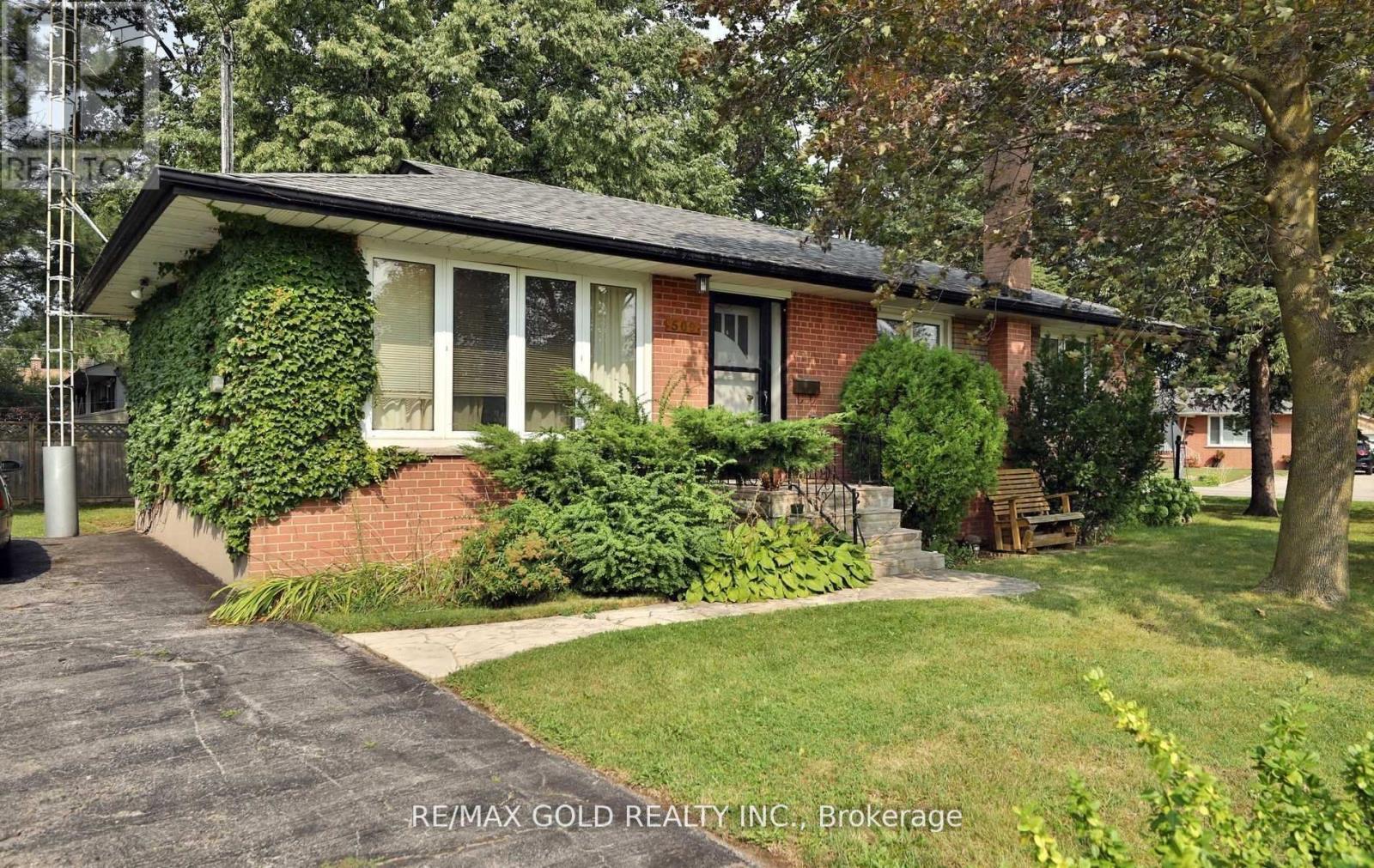Free account required
Unlock the full potential of your property search with a free account! Here's what you'll gain immediate access to:
- Exclusive Access to Every Listing
- Personalized Search Experience
- Favorite Properties at Your Fingertips
- Stay Ahead with Email Alerts





$1,399,900
2492 REBECCA STREET
Oakville (Bronte West), Ontario, L6L2B2
MLS® Number: W9391392
Property description
Welcome to this beautifully updated 4-level side split home located in one of Oakvilles most desirable neighbourhoods, just steps from the lake! This home offers a perfect blend of comfort and privacy. With 3 spacious bedrooms, 2 bathrooms, and 4 levels of finished living space, theres room for the whole family to enjoy. The open and airy layout flows seamlessly, with generous living areas perfect for entertaining or relaxing. Step outside to your own private backyard with no neighbours behind, featuring a salt water pool, ideal for summer fun and peaceful outdoor living. Driveway can accommodate 4 vehicles depending upon sizes. Conveniently located within walking distance of the lakefront, harbour, public transit, highways, schools, trails and a vibrant selection of shops and restaurants, this home offers both tranquility and easy access to everything Oakville has to offer. Dont miss your chance to own this move in ready home in an unbeatable location!
Building information
Type
*****
Amenities
*****
Appliances
*****
Basement Development
*****
Basement Type
*****
Construction Style Attachment
*****
Construction Style Split Level
*****
Cooling Type
*****
Exterior Finish
*****
Fireplace Present
*****
FireplaceTotal
*****
Flooring Type
*****
Foundation Type
*****
Half Bath Total
*****
Heating Fuel
*****
Heating Type
*****
Size Interior
*****
Utility Water
*****
Land information
Amenities
*****
Fence Type
*****
Sewer
*****
Size Depth
*****
Size Frontage
*****
Size Irregular
*****
Size Total
*****
Rooms
In between
Family room
*****
Office
*****
Main level
Living room
*****
Dining room
*****
Kitchen
*****
Basement
Recreational, Games room
*****
Utility room
*****
Laundry room
*****
Second level
Bathroom
*****
Bedroom 3
*****
Bedroom 2
*****
Primary Bedroom
*****
In between
Family room
*****
Office
*****
Main level
Living room
*****
Dining room
*****
Kitchen
*****
Basement
Recreational, Games room
*****
Utility room
*****
Laundry room
*****
Second level
Bathroom
*****
Bedroom 3
*****
Bedroom 2
*****
Primary Bedroom
*****
Courtesy of RE/MAX ABOUTOWNE REALTY CORP.
Book a Showing for this property
Please note that filling out this form you'll be registered and your phone number without the +1 part will be used as a password.









